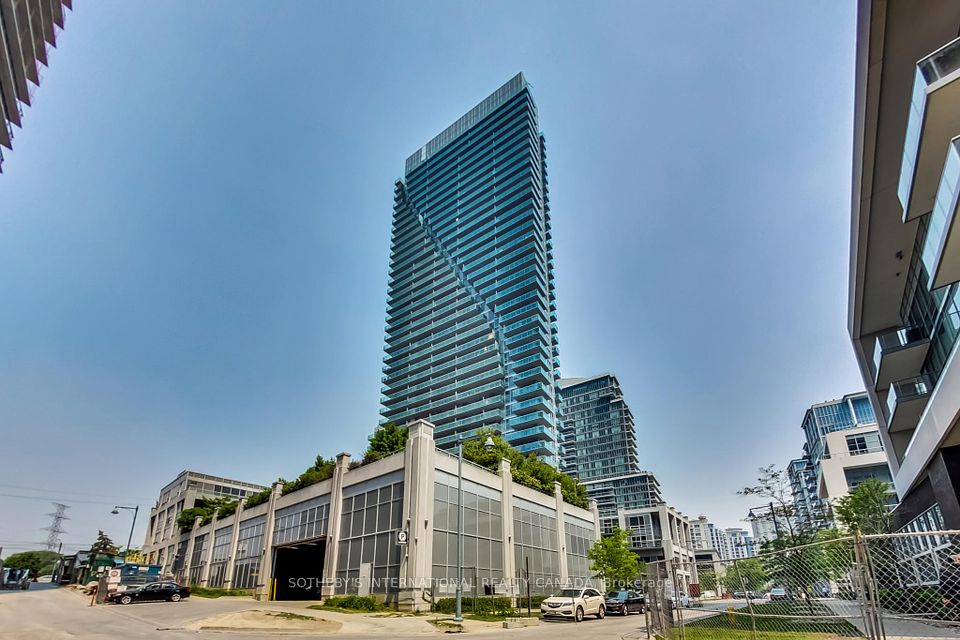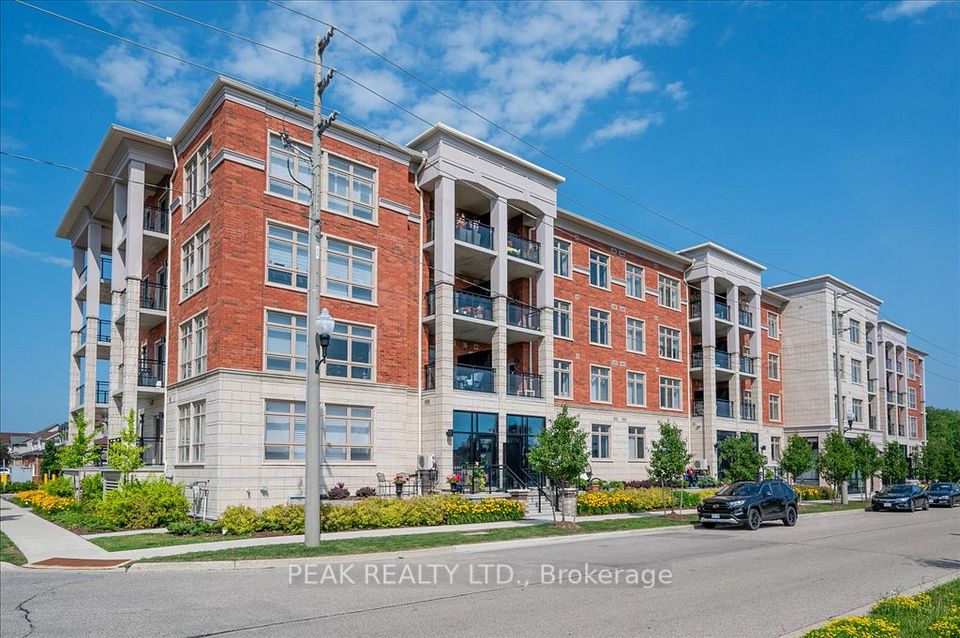$588,000
5100 Winston Churchill Boulevard, Mississauga, ON L5M 0N9
Property Description
Property type
Condo Apartment
Lot size
N/A
Style
Apartment
Approx. Area
800-899 Sqft
Room Information
| Room Type | Dimension (length x width) | Features | Level |
|---|---|---|---|
| Living Room | 4.4 x 3.3 m | Laminate, Combined w/Dining, W/O To Patio | Ground |
| Dining Room | 4.4 x 3.3 m | Laminate, Combined w/Living, W/O To Patio | Ground |
| Primary Bedroom | 3.5 x 3.4 m | Laminate, 4 Pc Ensuite, W/W Closet | Ground |
| Bedroom 2 | 4.56 x 2.55 m | Laminate, Closet, Window | Ground |
About 5100 Winston Churchill Boulevard
Rare Ground Level Corner Unit With 833 Sqft Of Living Space! Features 4pc Ensuite With Wall To Wall Closets In Primary Bedroom. This Property Comes With 2 Full Bathrooms & 2 Large Bedrooms. Also Has A Walkout To Huge Private Terrace! No Need To Go Through The Lobby. This Corner Unit Can Be Accessed Directly From Ground Level Door! Convenient Erin Mills Location, Just Steps From Shopping, Schools, GO Train, Public Transit, Highway 403, Etc.
Home Overview
Last updated
6 hours ago
Virtual tour
None
Basement information
None
Building size
--
Status
In-Active
Property sub type
Condo Apartment
Maintenance fee
$426
Year built
--
Additional Details
Price Comparison
Location
Walk Score for 5100 Winston Churchill Boulevard

Angela Yang
Sales Representative, ANCHOR NEW HOMES INC.
MORTGAGE INFO
ESTIMATED PAYMENT
Some information about this property - Winston Churchill Boulevard

Book a Showing
Tour this home with Angela
I agree to receive marketing and customer service calls and text messages from Condomonk. Consent is not a condition of purchase. Msg/data rates may apply. Msg frequency varies. Reply STOP to unsubscribe. Privacy Policy & Terms of Service.












